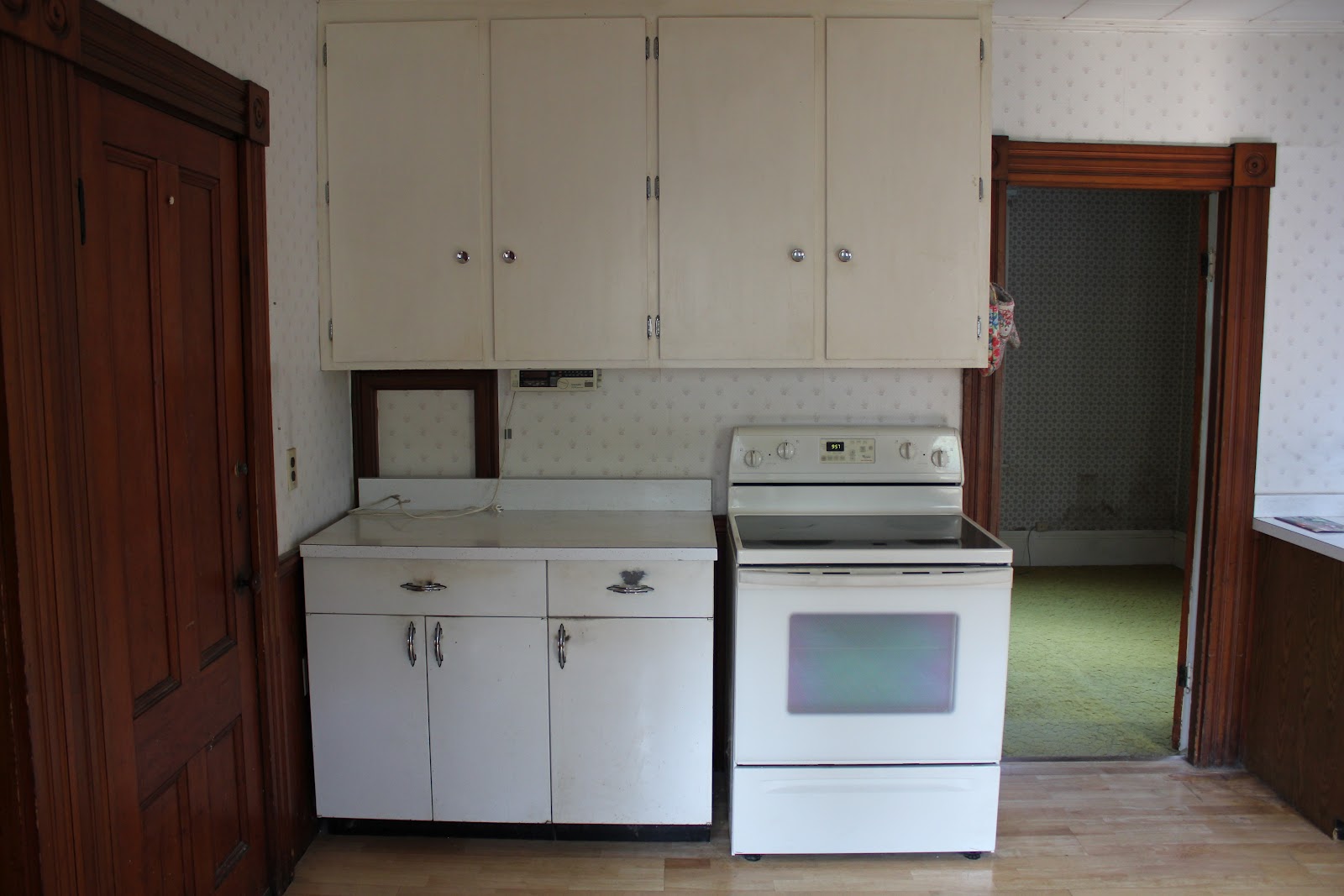Don't let this title fool you. The only thing that's beginning is the blog. Demolition, construction, and rehabilitation have been well underway for about six months. My husband Greg and I bought our first home this past September. It's a farmhouse built in 1880 that was in need of some major updating, and boy were we up for the challenge. A large thank you to our family and friends who have helped us immensely with our undertaking. They've put in countless hours of work, and they have given us a place to stay while we work. So let's get to it...
I'll start by giving you a few ideas of what we were working with (and possibly have you cringing in fear thinking "what on earth have these nuts gotten themselves into?!)..
The facade of our diamond in the rough. Although we've been tremendously spoiled by this so called "winter", the time these pictures were taken hearkens me back to the season in which I was born, and the season that makes me smile. Sweet sweet summertime, how I love you so! In all seriousness though, remember the three R's- Recycle, reduce, and reuse!
Orange you glad you're going to take this journey with us? These pictures are already depressing for me. This is actually what our house looked like! It reminds me of the feeling I get in Building 19. That weird feeling that a crime was committed there, or you're in a creepy time warp dream where you see people that you haven't thought of since elementary school,in places you've thought of never, and those people turn into your parents.
The relaxing three season porch. Paneling can be cute, right? Luckily when you have no concept of the amount of projects a fixer upper can actually entail, you're dying to see "what lies beneath", and you have free reign with a crowbar, paneling becomes a fun thing to absolutely demolish.
Simple kitchen. Charming molding which we've decided to keep dark. Cabinets, stove, sink, ceiling, refrigerator, floors, fan, and wallpaper which we've decided to part with.
Dining Room looking into living room. Wait until you see what lies beneath these cozy carpets.
Lovely "speckled" living room. What went on in here?
Back hallway from the kitchen leading to the bathroom.
She would have felt right at home our bathroom. Although, the space may have been a little cramped for prom preparations. Yes, that is indeed carpet. Our bathroom was truly scary.
Master grassy knoll bedroom.
Yo listen up here's a story (100 points to the person who knows the reference there)...Bedroom 2
Bedroom 3 with the Narnia closet and glow in the dark stars. (I obviously saved the best and most mysterious for last.)
Finally our monstrosity of a carriage house/garage. This is actually bigger than our house, and serves as our mega storage area/future ballroom/apartment/party zone.
There you have it! There's a plethora of pictures to come, so stay tuned. I'll most likely be posting every few days, and I'll include pictures of my mini side projects and before and afters. Here are some photos of the first few days of demolition...
Front porch- bead board ceiling, wainscoting on bottom perimeter, wood floors. It was really fun to take the hundreds of staples out of the ceiling where the tiles were.
Living and dining rooms. Once the carpet was removed, we were left with a mushy layer of this padding stuff, which was covering the painted wood floors.
Underneath the shag carpeting on the stairs was a layer of foam padding, over a layer of linoleum.
See you in a few days
~Anna
































